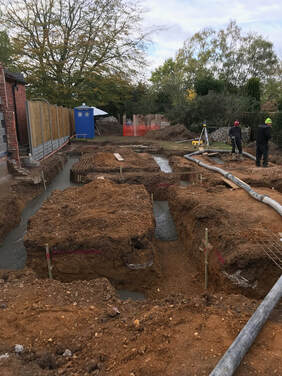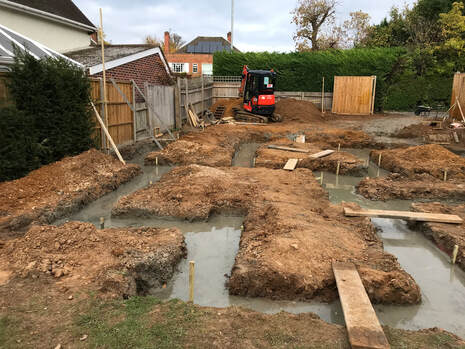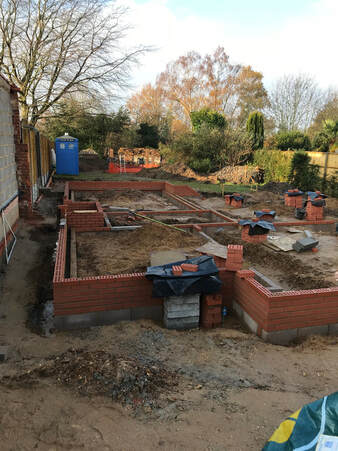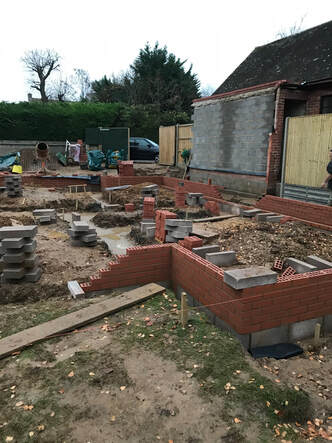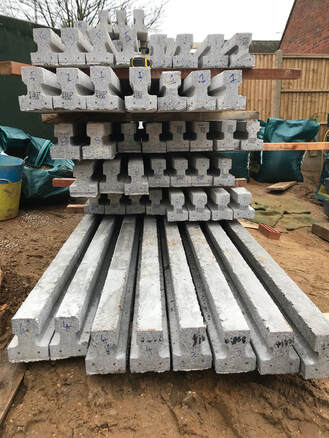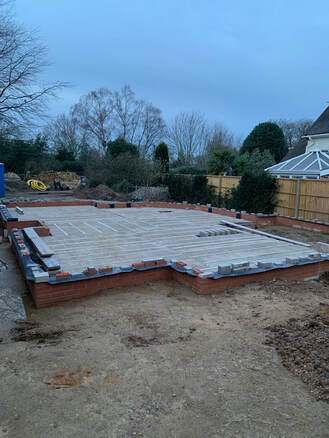House build in Twyford
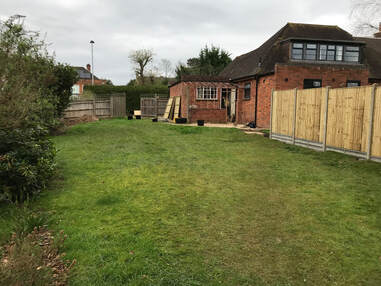
The site is an empty area of land between two dwellings. The area needs levelling as it drops quiet dramatically from right to left.
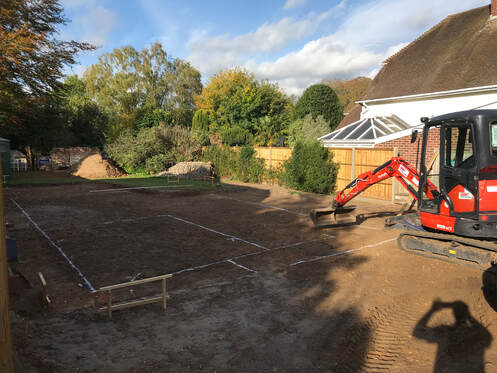
The site is levelled and careful attention is given to setting out the site, all measurements are checked multiple times as this is a crucial stage in any build.
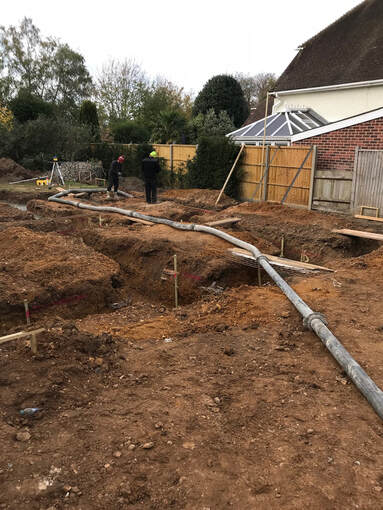
Once the footings have been excavated level markers are placed around the site ready for the concrete.
Concrete is pumped in and levels are checked ready for the oversite brickwork.
Oversite brickwork is built up to damp course level, the inner skin of blockwork is left much lower to accommodate the block and beam flooring. Foul water drainage runs are also installed at this point ready for connections to the main sewer.
Block and beam flooring is laid, this is a quick and clean alternative to poured concrete.
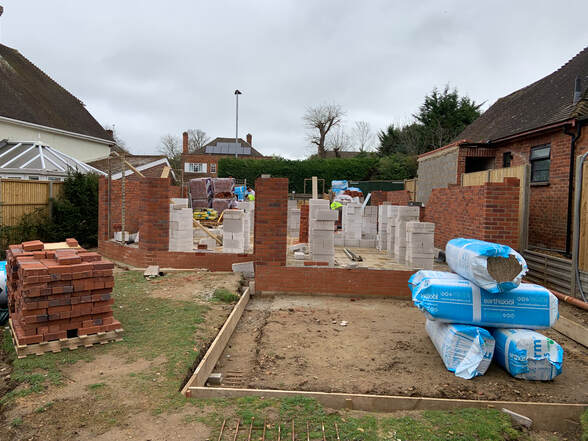
A rear single storey office extension and new dormer window in existing loft conversion
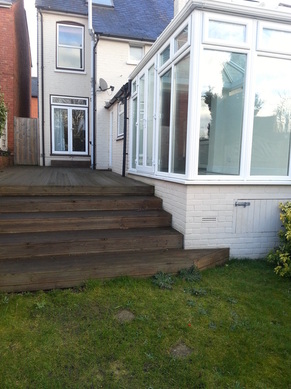
The house before work commences. The existing conservatory leaks and causes a cold area in the house
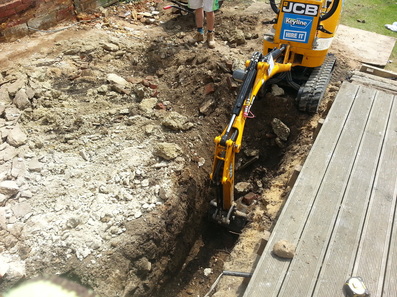
The conservatory is pulled down and a large amount of concrete is removed from the original conservatory base. The digger excavates the footings ready for the concrete.
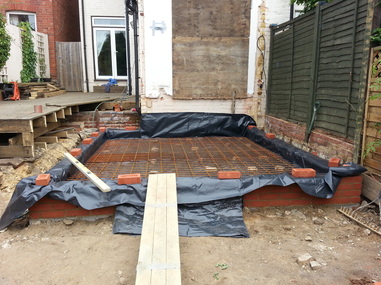
The footings have been poured and the brickwork is layed upto damp course level. The oversite is prepped for the concrete with 100mm celotex insulation, two layers of damp proof membrane and B785 reinforcing mesh.
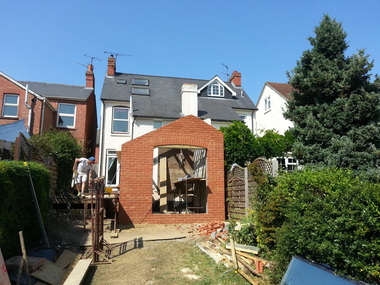
The brickwork is complete. You can see the aperture ready for the french doors. These are made to measure and ordered once the brickwork is complete.
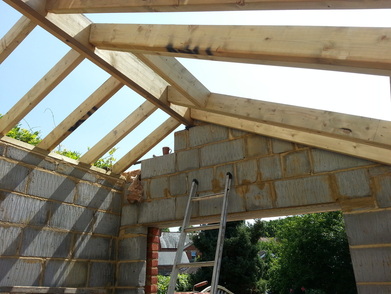
The basic frame of the roof is constructed. You can see the opening for the velux rooflites and the shape of the vaulted ceiling. All timber roofs are made from kiln dried pressure treated timber.
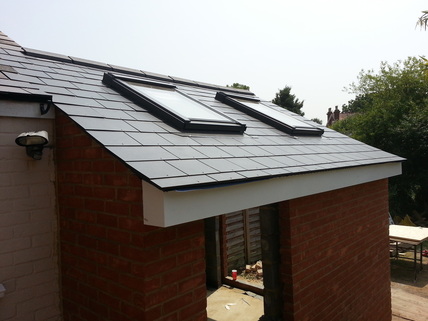
The roof is complete. The two Velux rooflites add light to the already bright room. The roof is finished in man made Tingle slates.
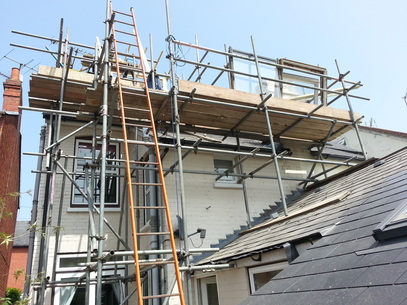
The scaffold is erected to gain access to the roof. This will allow a safe working environment.
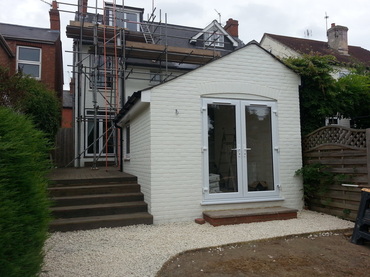
The office extension is completed with a coat of masonry paint. The landscaping is underway and the dormer is nearing completion.
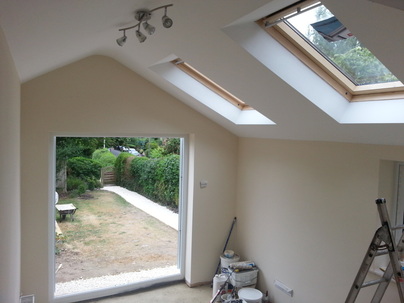
The interior is finished with several coats of good quality paint.
Both the french doors and velux rooflites add considerable light to the interior and the vaulted ceiling gives a feeling of space.
Both the french doors and velux rooflites add considerable light to the interior and the vaulted ceiling gives a feeling of space.
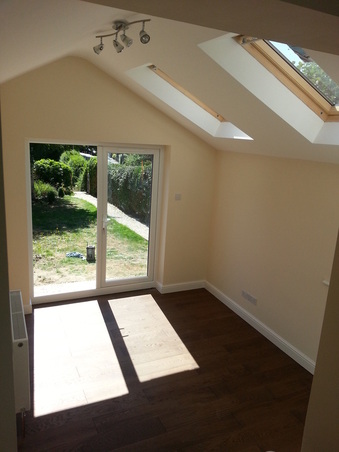
The second fix woodwork is installed over a high quality engineered wood floor.
The extension is complete and ready for the customer to use.
The extension is complete and ready for the customer to use.
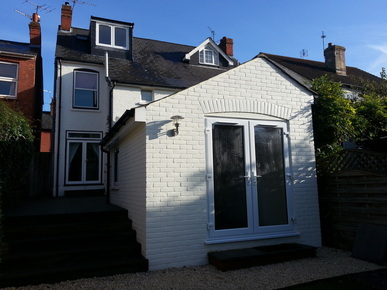
The finished exterior. All the landscaping is in place and the new dormer window has been clad and the scaffold removed. The whole property has been given a coat of paint.
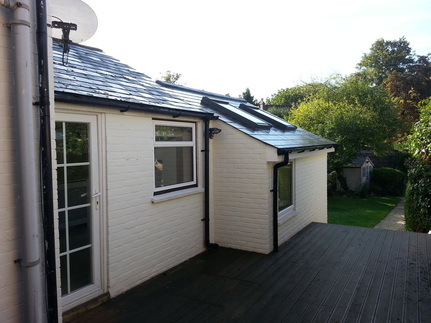
The finished extension from the deck.
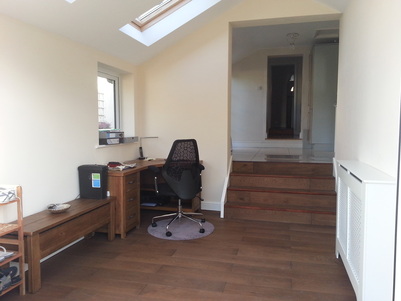
The extension in use
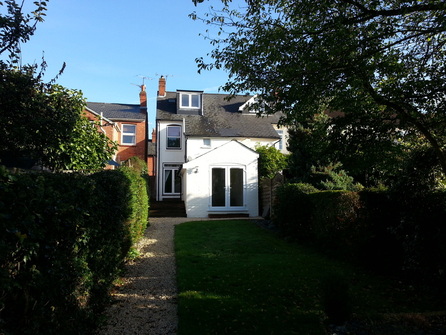
A view from the rear incorporating the finished garden.

